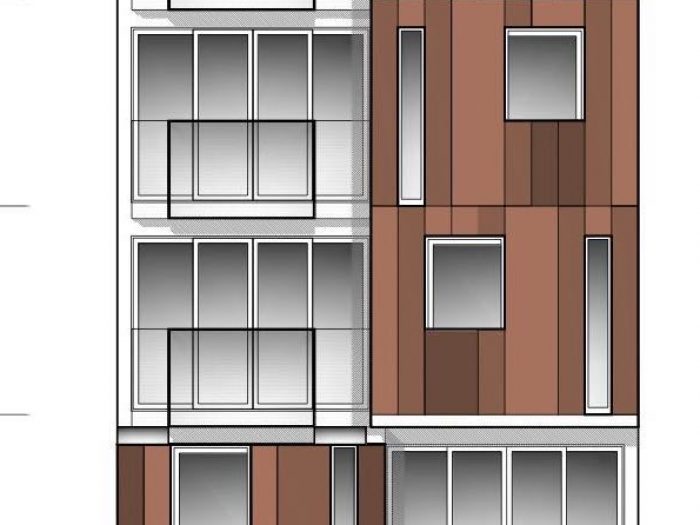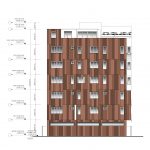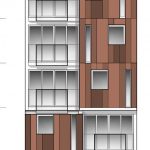The project
This is a six-storey residential building designed for lot no. 11053 in Hulhumale’, Maldives.
Mspace undertook the architectural and structural design works for this project.
Design concept
The residential building was designed as per the client’s requirement to invest in the existing real estate market in greater Male’ region and in line with specific building guidelines of the Housing Development Corporation.
The approach was to produce a flexible layout for each floor that allows adjustments to floor plans as per client’s needs.
The design detail in the balconies are improvised to differ from conventional balcony designs in Hulhumale’ buildings. It allows options to swap balcony positions on different floors within allowances of the building guidelines.
Precast coloured concrete panelling with an earthen finish was chosen for the building facade to allow for insulation and as a materiality that evokes the feeling of a residential home.
Design Data
Area: 1,656 sq. ft
Project team
Mohamed Ishan Saeed – Architectural Design
Adnan Ali, Asad Moosa – Structural Design
Adam Mohamed – Mechanical and Electrical Design
Mohamed Asid, Aishath Ifagath Ali – Drafting and Archicad Modelling


