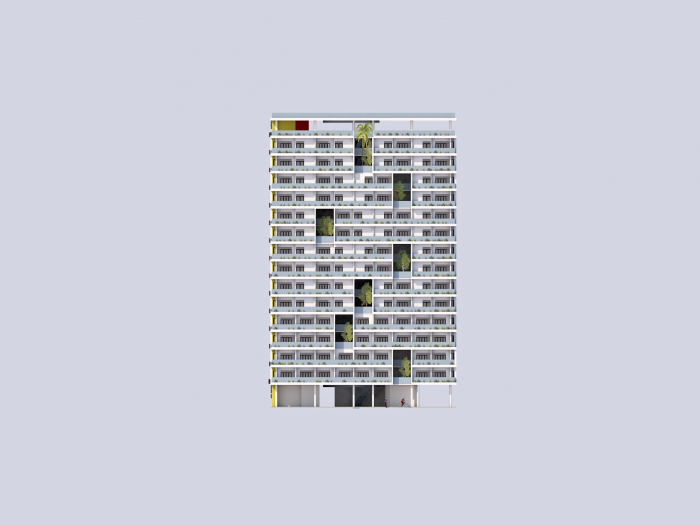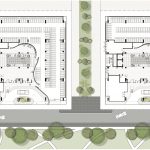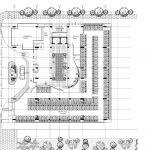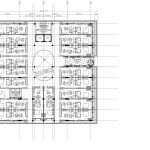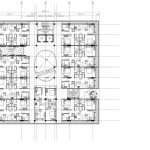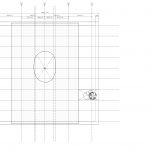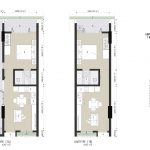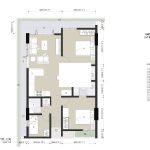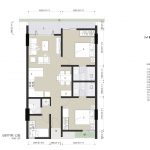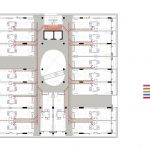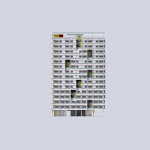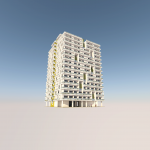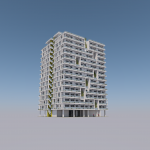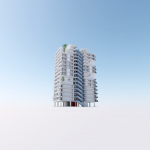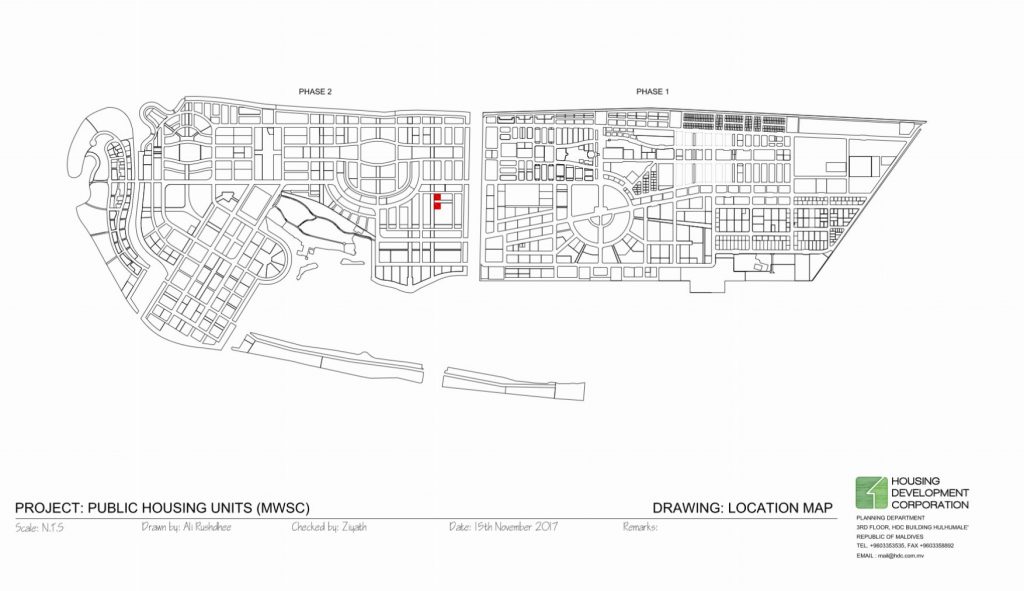The Project
This project was proposed for Maldives Water and Sewerage Company’s public housing project started as part of a government initiative to provide affordable housing for staff of public companies in 2017. The scheme introduced several compact high rise residential developments located in phase 2 of the Hulhumale’.
Our engagement in this project was aimed at maximising the social value of the development within the regulatory guidelines set by the Hulhumale’ Development Corporation in area of 1,114.84 sqm. The Hulhumale’ Planning and Development Guideline for development of public housing ‐ 1 (1 & 2+1 bedroom apartments) is available below.
Design Concept:
Mspace proposed Heylhi – an island concept for the approximately 1200-1500 residents who are to inhabit the space. Our aim was to design a community oriented social living space using adequate neighbourhood meeting spaces, circulation of air and light, an area for recycling waste, and a courtyard void in the middle.
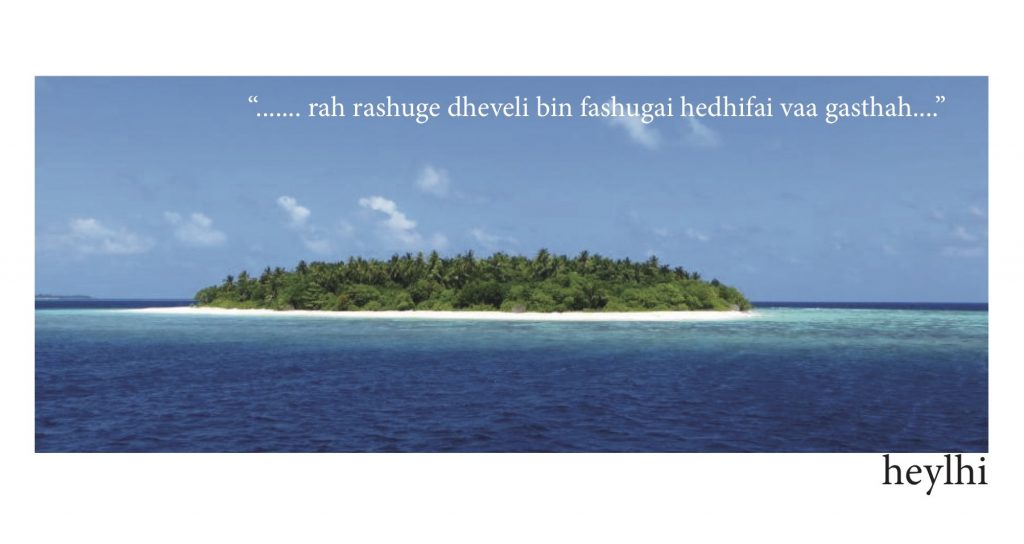
The ground floor accommodated parking according to HDC specifications. The first 3 floors were designed with 1 bedroom apartments and 5th to 14th floors housed 2+1 bedroom apartments. Communal spaces were to designed two floor heights tall to allow air circulation and interaction between neighbours from different levels.
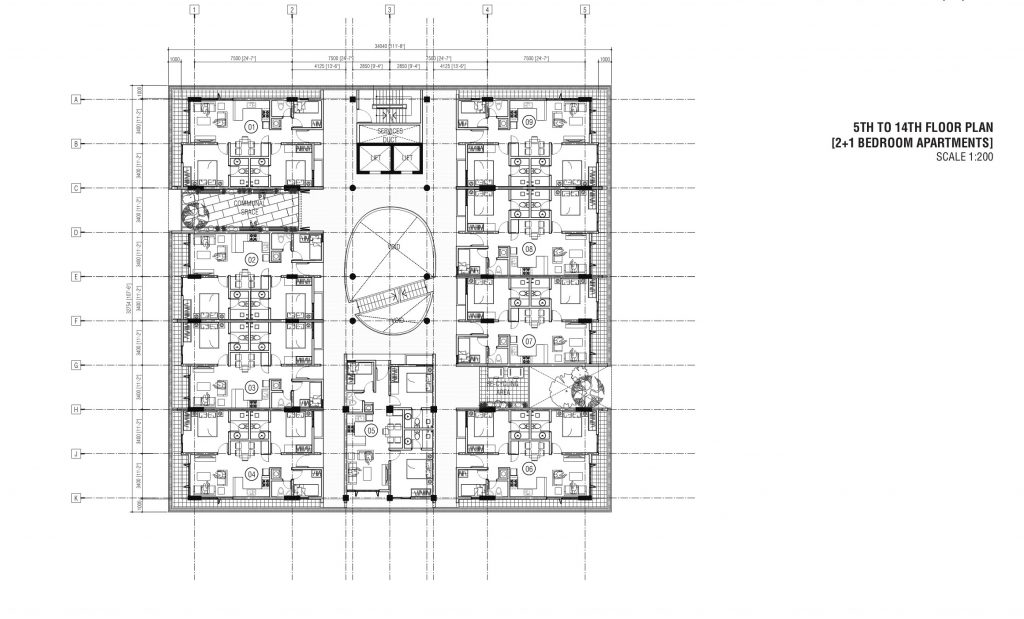
Following this proposal, Mspace was asked by MWSC to fill the designated open spaces with more apartments. The project was suspended after several several attempts with revised designs and negotiations on compromises.
Project Team:
– Mohamed Ishan Saeed (Architectural Design)
– Saeed Adam (Architectural Design)
– Abdulla Fazeen (Architectural Design)
– Adnan Ali (Structural Design)
Client: MWSC
