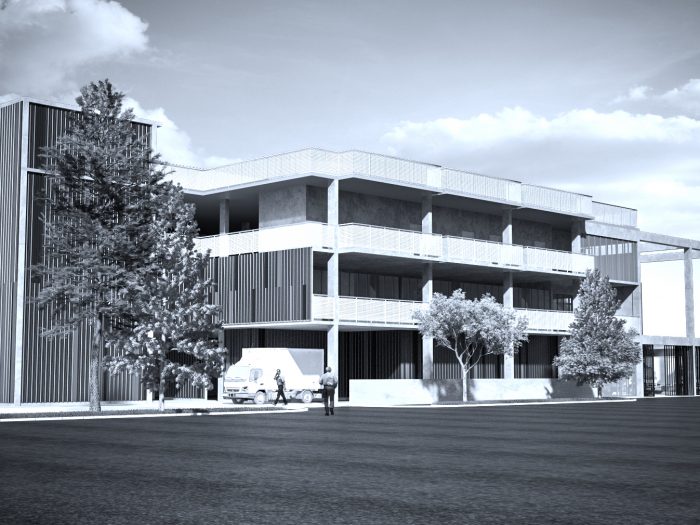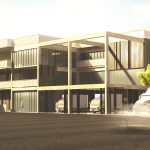The project:
Mspace was approached by Atoll Tuna Pvt Ltd in 2016, to design an “EU standard” fish processing factory in the industrial zone of Hulhumale’ island, Maldives.
Site analysis:
Preliminary studies was undertaken by Mspace in collaboration with the client which included analysing existing building guidelines at the Hulhumale’ Development Corporation, application of EU standards to design, and study of existing ice and fish processing factories in Hulhumale. The design standards required that the factory be self sufficient in terms of utilities and facilities such as power plant, water and ice plants.
Design concept and process:
Mspace provided schematic design and detailed designs for this project. The structure was proposed in concrete for construction cost effectiveness – steel and form panels to be used for walls for time and cost effectiveness. Steel cladding was proposed for the exterior panels for water and heat proofing, in addition to its aesthetic element as preferred by the client.
The layout of the facility includes:
Ground level: The fish processing factory with facilities for transporting fish in and out of the building using heavy vehicles.
Level 1 – Atoll Tuna’s management office and storage with an open office concept.
Level 2 – Accommodation for staff and visitors (dorm accommodation and private rooms, TV room and laundry) and staff cafeteria (semi-open dining area) plus prayer room
Level 3 – Terrace
Mspace was involved with the client in negotiations with the HDC in several stages of the design, to find an agreeable design solution for the problems arising due to inconsistencies between existing HDC guidelines and design requirements of EU’s fish processing factory standards.
Project Team:
– Mohamed Ishan Saeed (Architectural Design)
– Saeed Adam (Architectural Design)
– Abdulla Fazeen (Architectural Design)
– Adnan Ali (Structural Design)
Site Area:
Total Plot Area = 1500.00 SQM
Building foot print Area = 975.64 SQM
Total Floor Area = 2626.01 SQM


