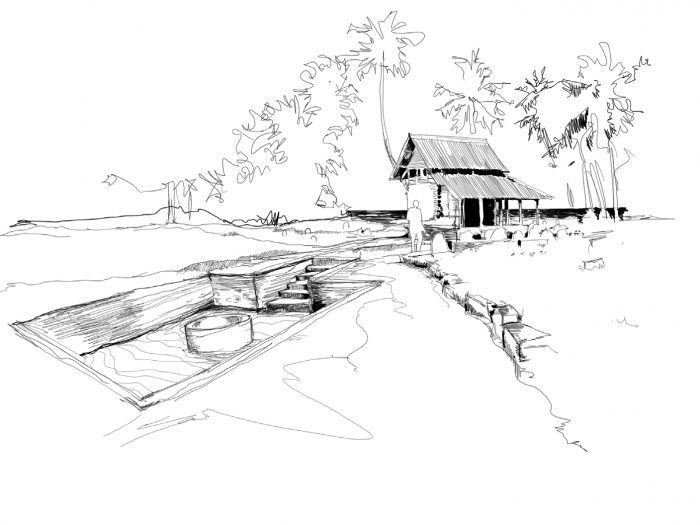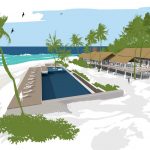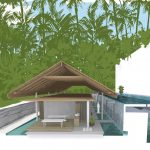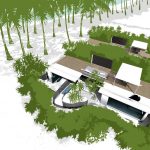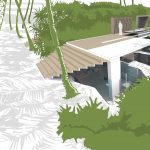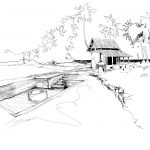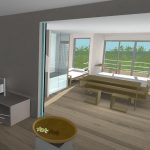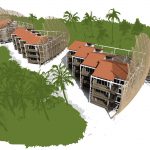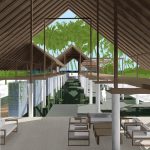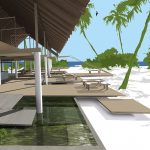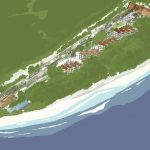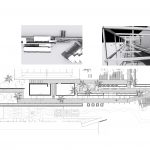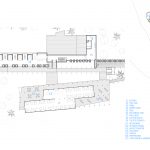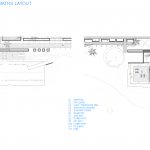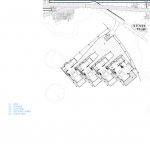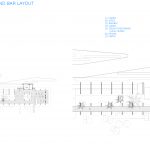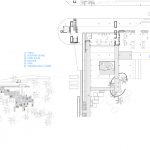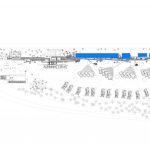The Project
The proposed site lies on the north western tip of the island of Fua Mulaku, Maldives, and covers an area of 52,000 sqm.
The requirement was for the site to hold 200 guest rooms and additional leisure and support facilites.
Site Analysis
The fact that Fua Mulaku occupies a whole atoll reef structure constitutes the unique geography and ecosystem of the island. The length of the site constitutes three characteristic strips.
The western side of the site is a large sand dune structure reaching heights of 4m above mean sea level. It is a very important natural protection system and a unique feature of the island.
A large area along the western front of the island constitutes a well preserved coconut grove.
The inner length of the site has been in use by local farmers for the cultivation of various crops sold locally and for export to Male’. As such the area is made up of mainly low vegetation.
Certain limitations on site exist in accommodating a self contained 200 bed resort on the site. While the preservation of the dune system is imperative, the coastal vegetation is equally important to the comfortable habitation of the site, especially for the purposes of leisure. On detailed analysis, a 200 bed development is seen as detrimental to the environmental sustainability of the site and will result in a congested site offering little comfort or relief to potential clients.
The following document takes this into consideration and aims to justify the reduction of the bed capacity to 120 beds.
Design Concept
The conceptual basis for the development is seen as “Fua Mulaku” itself, Its unique Geography and Culture. The island accommodates two large fresh water lakes (kulhi) and the substantial wetlands structures that constitute a unique island ecosystem.
The island is well known for its pre Islamic structures and its characteristic Veyo (public baths). Several important architectural precedents exist on the island ; Keydere Miskih, geh miskih both house Vevu wells and unique architectural features.
While the volume program for the site may not allow these traditional forms to be directly replicated on site, these elements are taken as inspiration in trying to evoke a “sense of place” that belongs to Fua Mulaku.
Two main types of accommodation have been designed: detached Villas that take the concept of the Vevu Structures on the island. The rooms are placed in a 90cm below ground level in a large whole in the ground. A flat roof is laid .5m above ground level to allow views from the housing behind, it also allows a sundeck on the roof under the coconut palms.
The bulk of the rooms (48) are contained in 4 blocks of 3 storey structures. Where these might have ended up being very imposing on the site, the emphasis is placed on designing a deep and layered structure for the blocks in order to reduce the scale and allow light to create a deeper texture and blend in with the site.
A circulation spine along the length of the site is placed strategically to house the back of house structures on the road side and create an interesting and eventful walkway structure. A set of “Follies” are placed along the way to the various main structures.
Team
Partners: Mohamed Ishan Saeed, Ahmed Ramie Rasheed, Mohamed Najee
Project Team: Eagan Badeeu (illustrations, digital painting), Ahmed Ramie Rasheed (3D CAD renders)
Structural Engineering: Mohamed Ahsan (Archeng)
Client
One & Half Degrees pvt ltd, Maldives
Project data
Height: 4 storey
Site Area: 52,000 sqm
