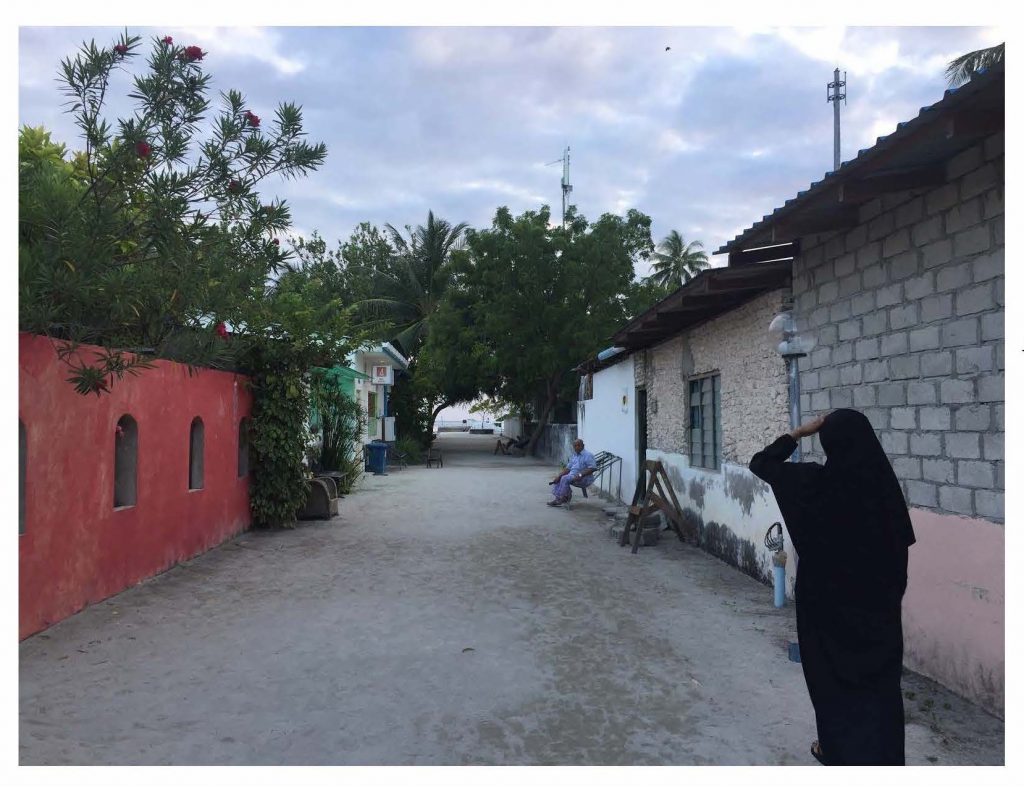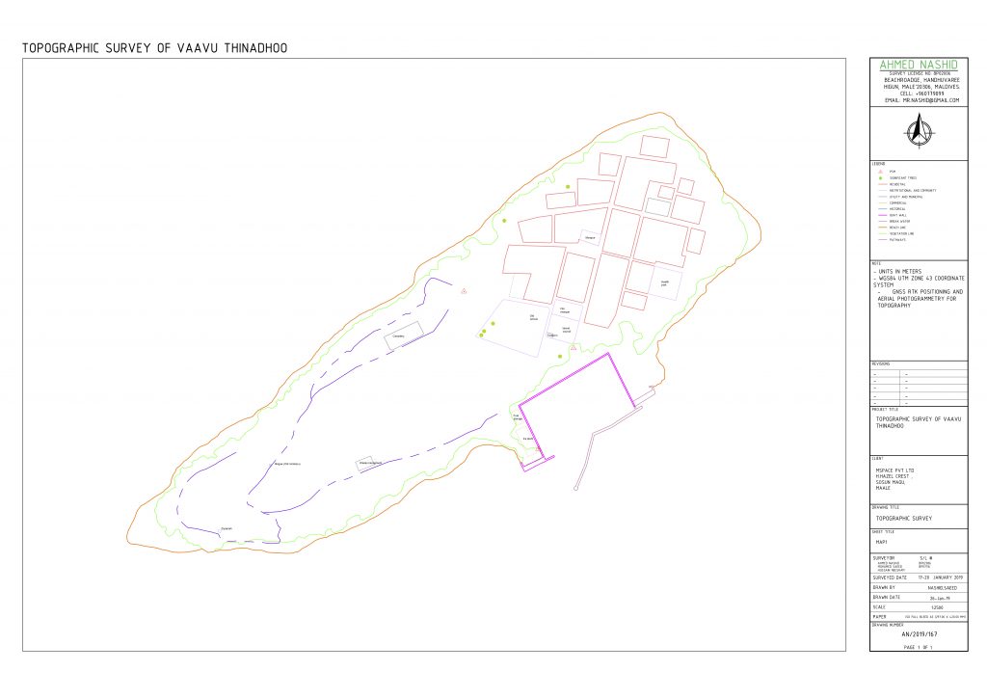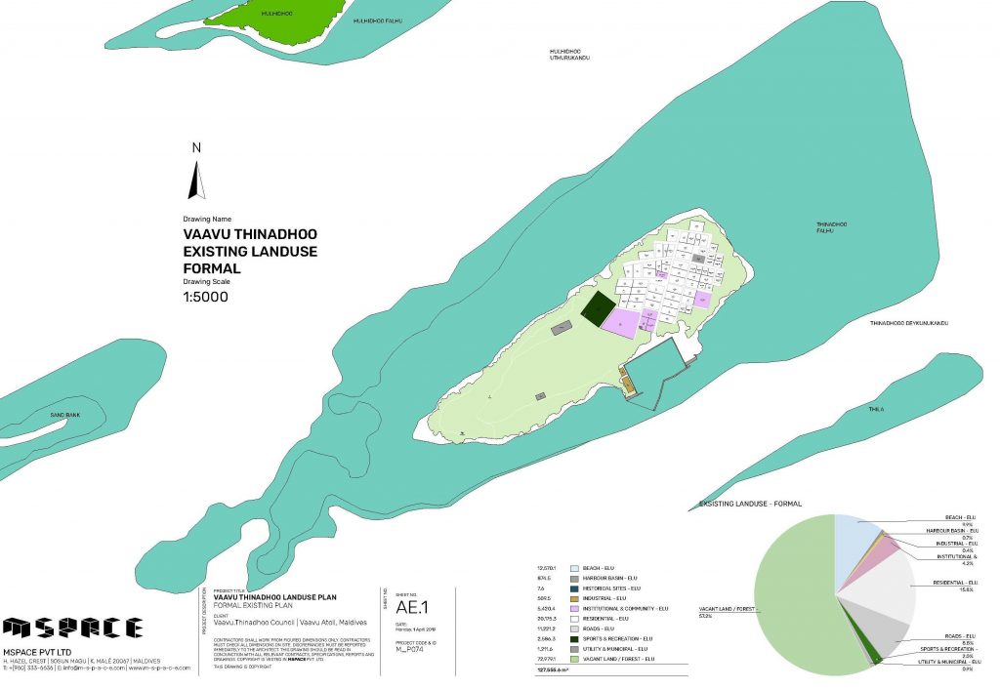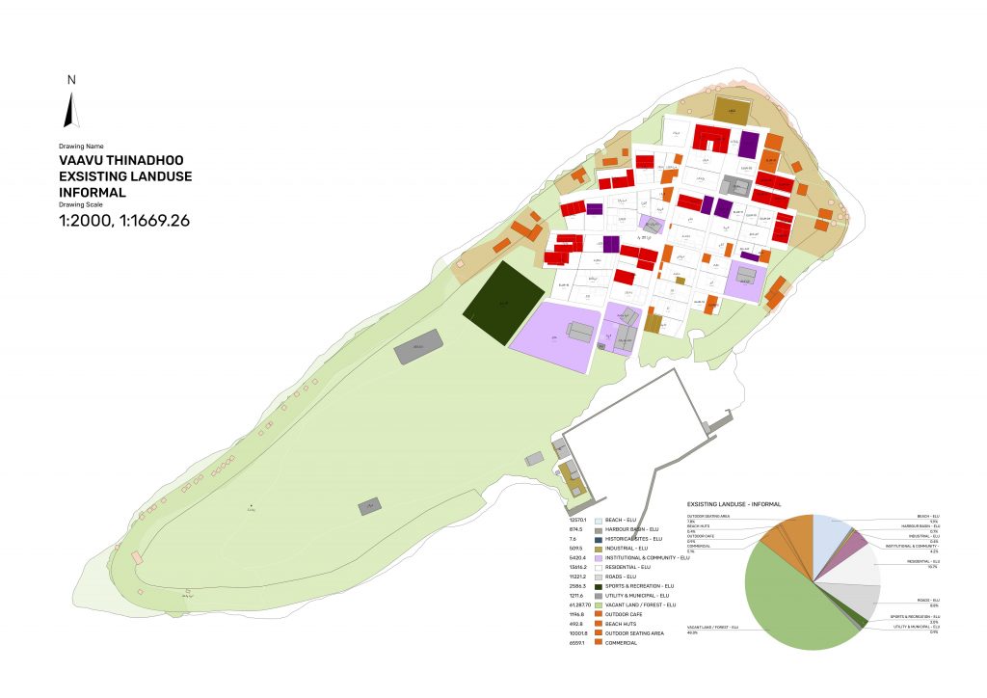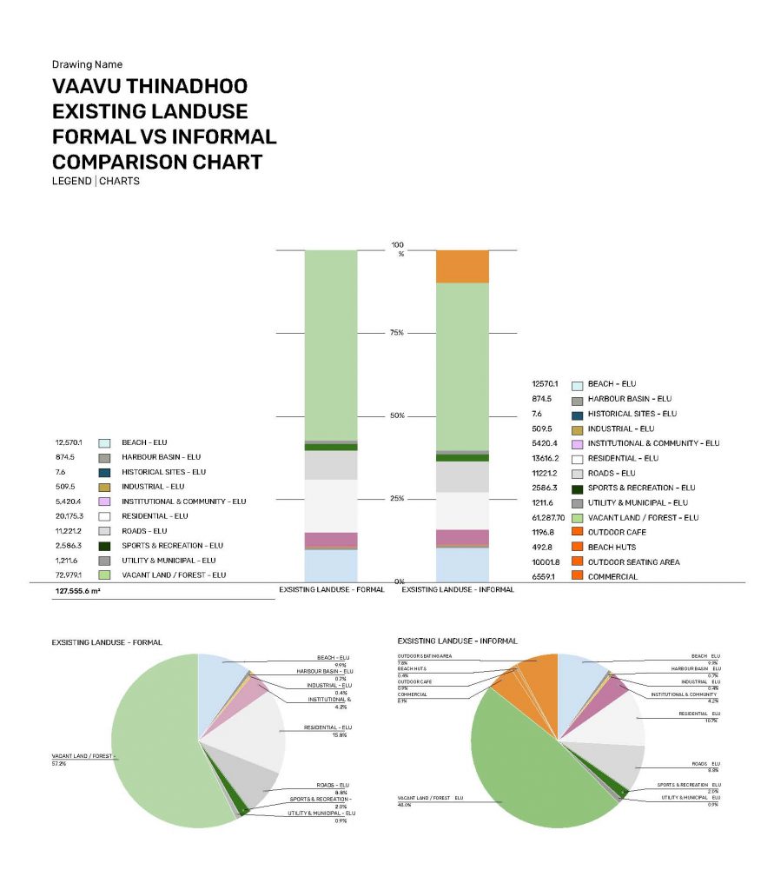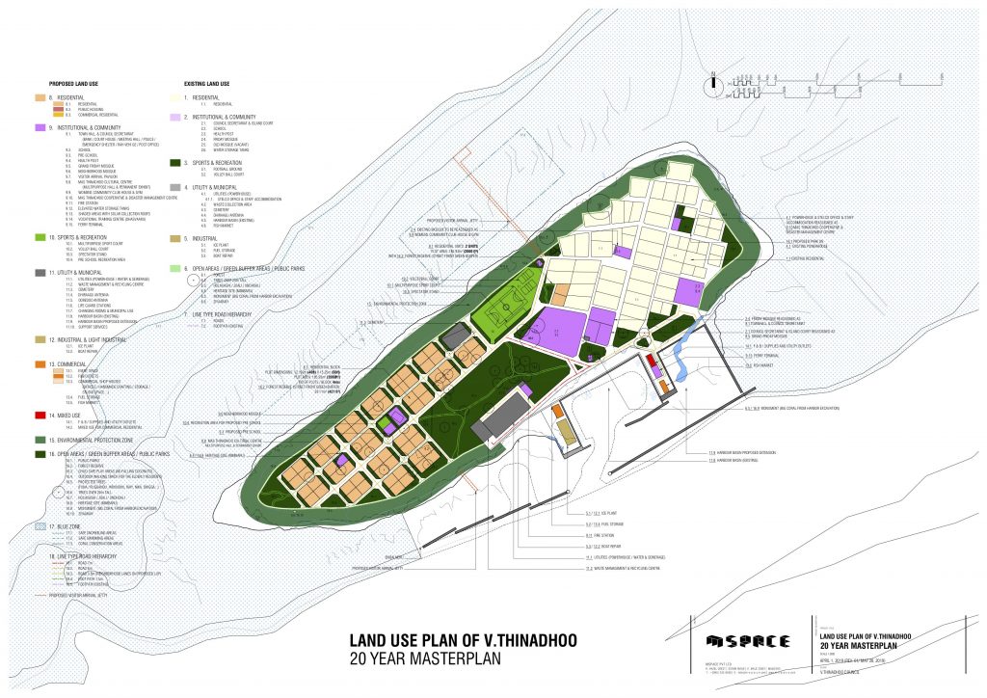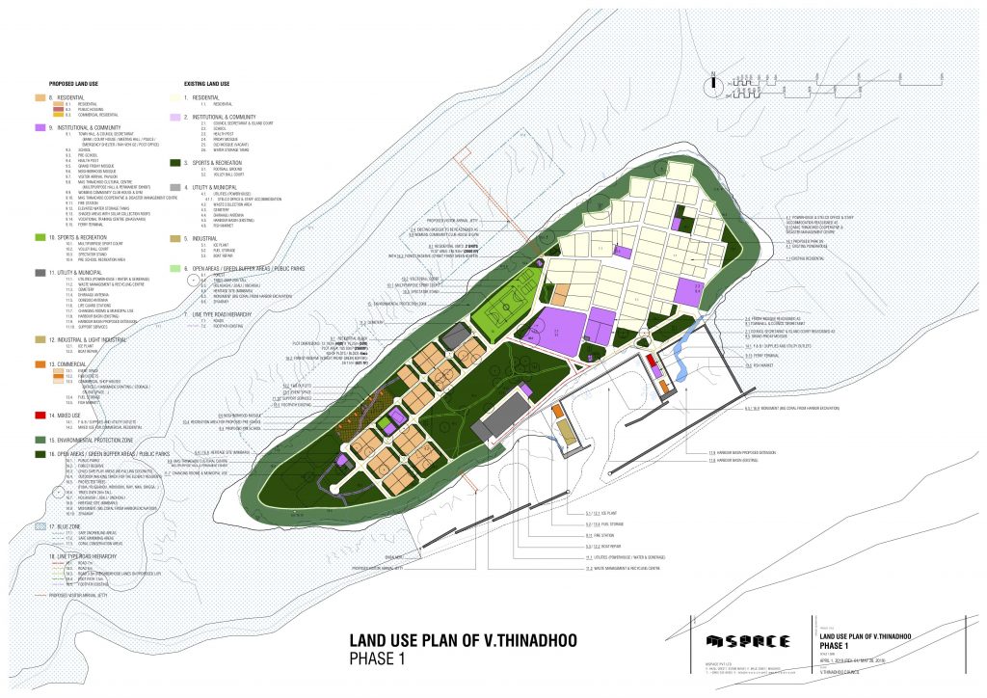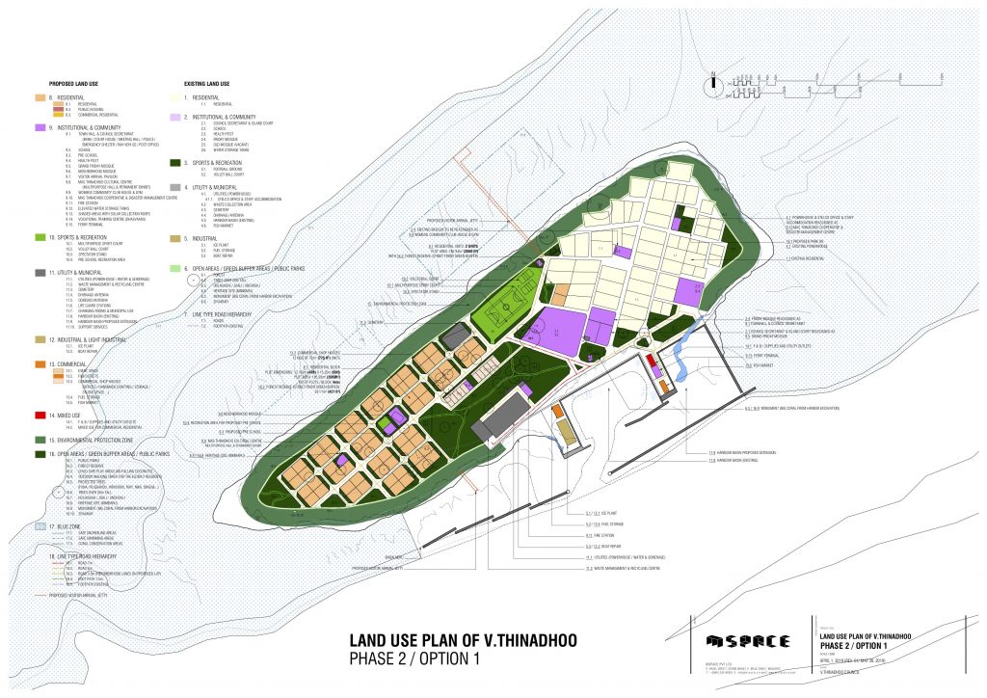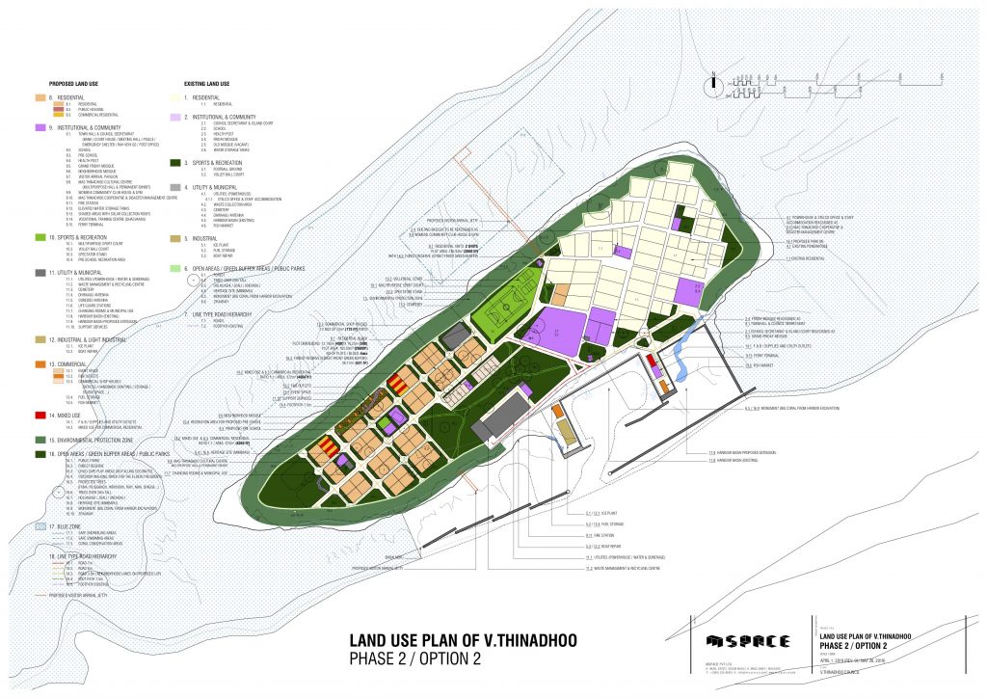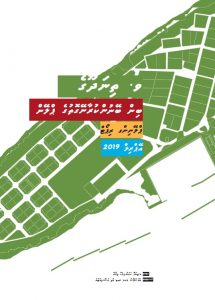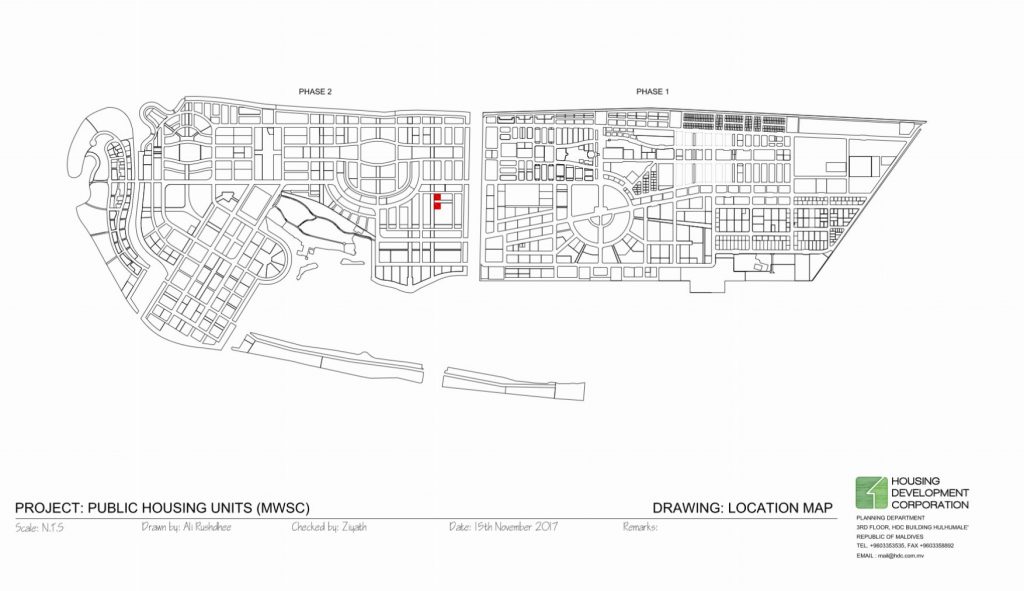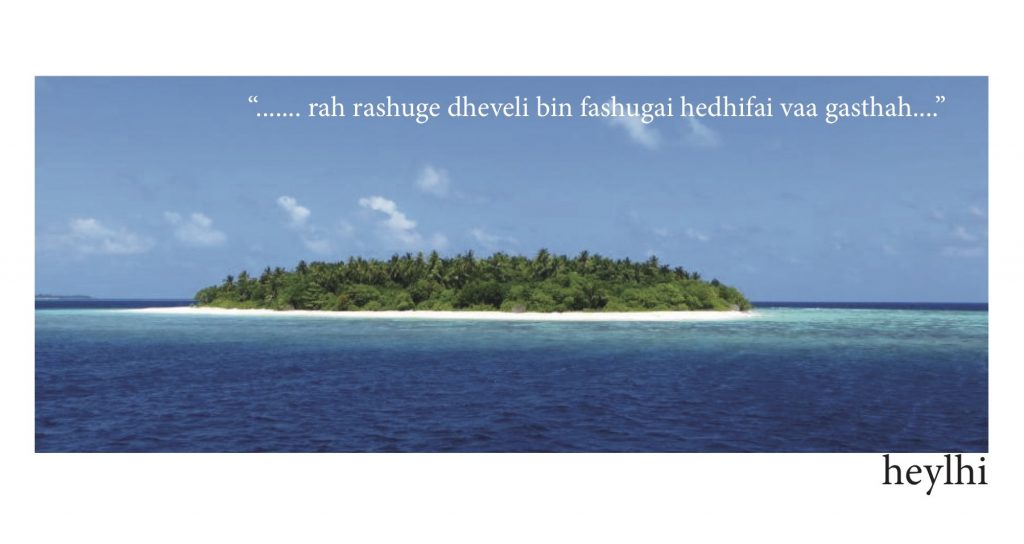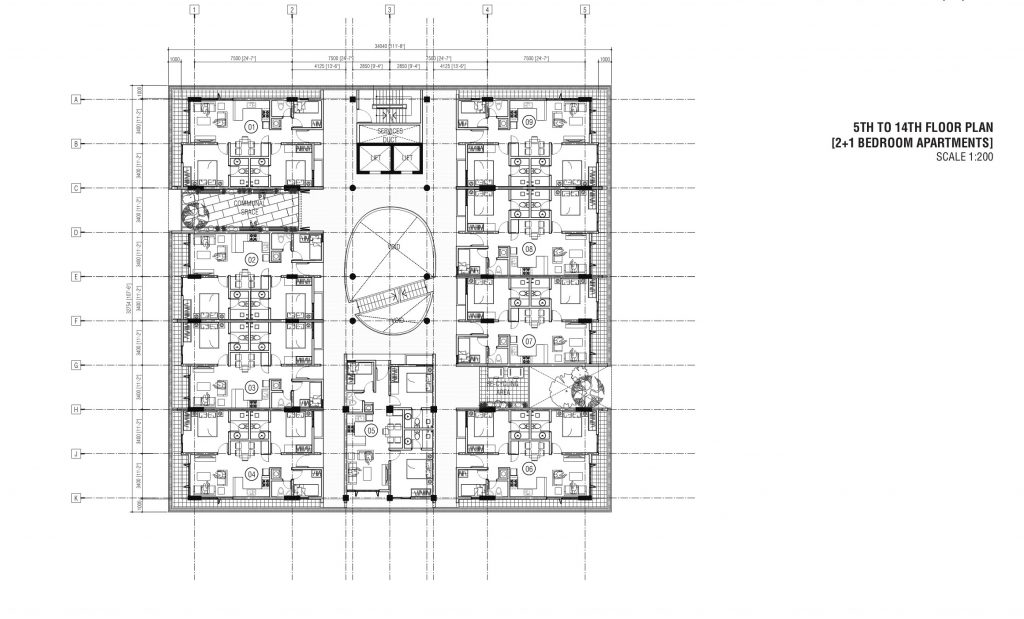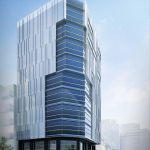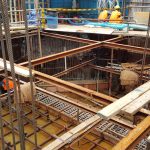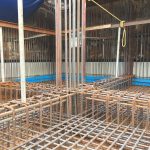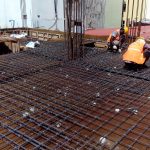Hulhumale’ Lot 11053
The project
This is a six-storey residential building designed for lot no. 11053 in Hulhumale’, Maldives.
Mspace undertook the architectural and structural design works for this project.
Design concept
The residential building was designed as per the client’s requirement to invest in the existing real estate market in greater Male’ region and in line with specific building guidelines of the Housing Development Corporation.
The approach was to produce a flexible layout for each floor that allows adjustments to floor plans as per client’s needs.
The design detail in the balconies are improvised to differ from conventional balcony designs in Hulhumale’ buildings. It allows options to swap balcony positions on different floors within allowances of the building guidelines.
Precast coloured concrete panelling with an earthen finish was chosen for the building facade to allow for insulation and as a materiality that evokes the feeling of a residential home.
Design Data
Area: 1,656 sq. ft
Project team
Mohamed Ishan Saeed – Architectural Design
Adnan Ali, Asad Moosa – Structural Design
Adam Mohamed – Mechanical and Electrical Design
Mohamed Asid, Aishath Ifagath Ali – Drafting and Archicad Modelling
Rouge – Mixed Use Building
Rouge is a mixed use (commercial/residential) building located on a major commercial strip on Chandhanee Magu, Male’. The building is wrapped in cast concrete skin.
Project team
Mohamed Ishan Saeed (Conceptual & Architectural Design)
Abdulla Fazeen (Architectural Design)
Asad Moosa (Structural Design)
Adnan Ali (Structural Checker)
Adam Mohamed (M&E Design)
Ibrahim Farish Waheed (Architectural Drafting Technician)
Mohamed Ziyan (3D Visual Artist)
SITE AREA
Plot Area = 900 sq ft
Building height = 11 storey + basement
Redevelopment Design Concept – Fun Island Resort and Spa
MSPACE proposed a redevelopment concept and design for Fun Island Resort located on Bodufinolhu island in South Male’ atoll, approximately 37 km from the capital Male’.
Site Analysis
South Male’ atoll which lies directly below north Male’ atoll, separated by the Vaadoo channel, has 22 islands and many big lagoons. The atoll ridge is open to winds from both seasons and some islands such as Maadhoo are recorded to have disappeared altogether at times while others became smaller over time. Most the atoll’s islands are located on the eastern ridge, some on the western ridge and few within the inner atolls.
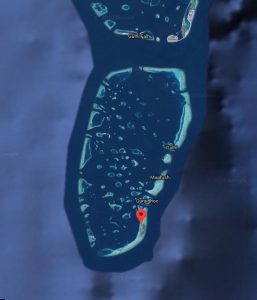
It is now one of the busiest tourism hubs in Maldives with a wide range of tourism products and convenient daily ferry and speedboat connections from the capital. South Male’ atoll has about 20 resorts ranging from simple laid back to super luxury services, with more in construction – some of them over reclaimed lagoons in the atoll. Maafushi in this atoll is the local island that kickstarted the now booming guest house tourism industry.
The rich marine environment is also the reason why the atoll has been noted for some of the best diving spots in the region. The areas around Vaadhoo channel and the inner atoll channels as well as natural coral reef formations make the atoll popular among visiting divers and surfers. Embudhoo channel and Guraidhoo channel are both protected marine areas.
Existing Property
The property includes 67 rooms and related tourist facilities such as health and wellness spa facility, beach front/ deluxe rooms, sports and recreation including diving/ snorkelling/ water sports, various dining facilities including main restaurant/ coffee shop/ bar/ beach bar, excursions, entertainment such as live band/ cultural show/ disco and other facilities such as souvenir and jewellery shop.
Online traveller ratings of Fun Island Resort and Spa suggest that the live marine environment, natural beach, simple lodgings, and friendly service are among most appreciated attributes in the tourist resort facility.
Scope for Redesign
MSPACE’s scope of works included developing the redevelopment concept and design for the following areas according to an environment friendly, economical and low maintenance method.
- Development of three categories of guest villas
- Design for arrival jetty and water villa jetty
- Upgrading the existing utilities and services facilities and external surrounding areas
- Landscaping the guest area
Design Concept
Bodufinolhu island orients itself vertically on the north to south axis along the eastern ridge of south male’ atoll, an organism bracing against the eastern currents coming in from the Indian Ocean.
The proposed design concept [THE COMPASS] identified with the nature of nodes running on the horizontal axis across the island so that the point of origin – the meeting point of both axes – is made visible to the seeking traveller.
It follows the axis of the SUN rising and setting across the island’s east and west horizons.
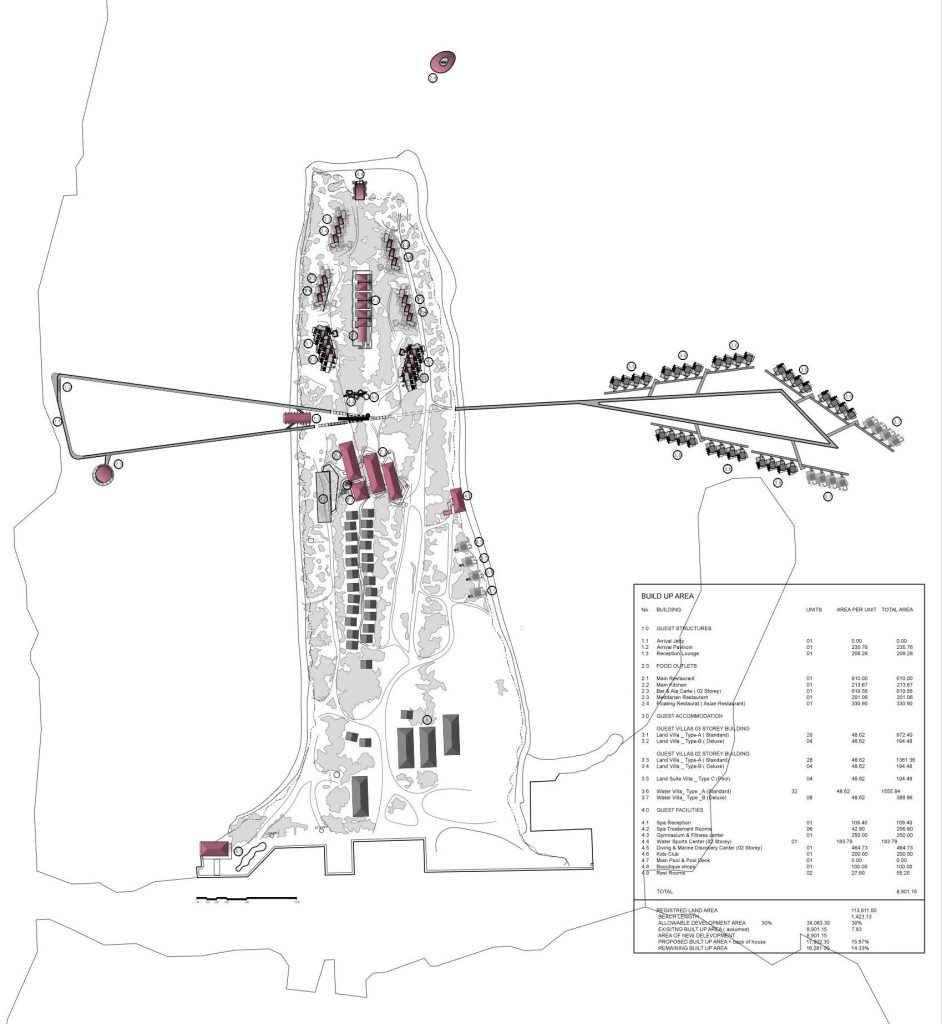
The design COMPASS creates the bearings for visitors arriving at the island by applying components that allow travellers to enjoy the island resort experience while simultaneously connecting with the spirit of the natural environment.
The positioning and orientation of the resort structures provide privacy and unites the east and west with continual experiential progressional loops dissecting the island on the axes. The jetty head, jetty, arrival pavilion and the Mediterranean restaurant comprises the western water loop; the water villas and jetty form the eastern loop; both loops converging to a transitional courtyard of plants, hard scapes and water features on the island.
The courtyard acts as a transitional hub for all guest facilities. The proposed design will allow achieving equilibrium with the natural environment with flexibility, customizability and adaptability to the user’s desire for the level of engagement with the exterior. The user is in control of breaking the demarcations of the interactions in public and private space.
Multi-storey Bedroom Blocks
The modular elemental character of a multi-storey bedroom block is elaborated to reflect the nature of an island profile gradient where smaller shrubs and low vegetation rises to merge with the high vegetation (larger trees including palms). The vertical stacking of bedroom modules often result as massive buildings with large faces viewed from all sides. In contrast, the idea here is to stack the bedroom modules vertically with a horizontal translation to avoid massiveness and to blend in with the character of the island. The result of a horizontal translation allows open air terraces/balconies, and the addition of plants could further camouflage the building with the island’s vegetation. The terraces could thus be viewed as multiplication of a ‘ground’ condition vertically blurring the demarcation of stacked floors.
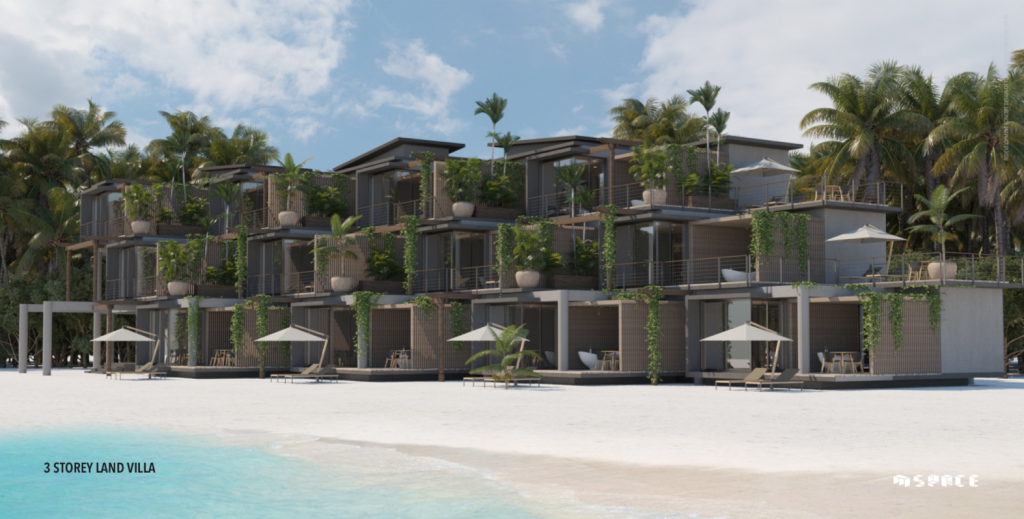
Design Team
Mohamed Ishan Saeed – Principal Architect
Ahmed Ramie Rasheed – Principal Architect
Abdulla Fazeen – Architect
Saeed Adam – Architect
Ismail Hameed (Zembe) – Architect
Associates:
Farhad Mohamed – Layout Design, Graphic Illustration and 3D modelling
Madheeh Iqbal – Associate Visual Artist (3D modelling and renderings)
Mohamed Ziyan – Associate Visual Artist (3D modelling and renderings)
Design Data
Area: 113,611 sqm
Find the concept design booklet below.
 Loading...
Loading...
Dhigurah Golf Resort and Spa
The Project:
Conceptual masterplan for the development of a golf resort and spa to be developed in Dhigurah Island, located in Noonu atoll, Maldives.
Site Analysis:
The island is strategically located at the inner tip of the northern most natural atoll of Maldives, accessible from the international airport in Male’ by sea plane and sea transport.
Design Concept:
The all-suite resort design concept focused on elevating the atmosphere of greenery and clear waters of the Indian Ocean. The proposed design consisted of five types of accommodation villas and suites, four bars and restaurants, an area for recreation and sports including a golf course, and a pavilion for business functions with areas for exhibitions, a library, boutiques, and a spa and fitness venue.
Team:
Partners: M Ishan Saeed
Project team: Faazir Naseer, Abdulla Fazeen
Project data
Site Area: 57 hectares
Hankeda Resort Concept
The Project
Hankeda lies in the middle of a string of islands that lie on the western bridge of Addu Atoll, in the south of Maldives. The uninhabited island covers an area of 5 hectares.
The brief was to masterplan and develop in detail a 66 villa property on Hankeda Island.
Site Analysis
The project on Hankeda was to be part of the first few resorts to be tendered in areas physically connected to local populations. It is closest to inhabited island Maradhoo.
The link road passing through the western bridge of the atoll was a major handicap for the resort as its location disconnects the inner lagoon of the atoll from the resort site.
Design Concept
The 65 sqm villa design incorporates a detached timber frame structure that allowed daylight while maintaining privacy for guests.
Elevated podium designs of the main complex facilitated views beyond the link road towards the inner atoll, letting this feature become a part of the property. This established an axis across the east/west aspect of the site, along which an elevated walkway would allow views and enable guest to cross the link road to the beach and back.
Team
Partners: Mohamed Ishan Saeed, Ahmed Ramie Rasheed, Mohamed Najee
Project Team: Fazir Naseer,
Structural Engineering: Mohamed Ahsan (Archeng)
Project data
Site Area: 5 ha
Discontinued
Fish Processing Factory – Atoll Tuna
The project:
Mspace was approached by Atoll Tuna Pvt Ltd in 2016, to design an “EU standard” fish processing factory in the industrial zone of Hulhumale’ island, Maldives.
Site analysis:
Preliminary studies was undertaken by Mspace in collaboration with the client which included analysing existing building guidelines at the Hulhumale’ Development Corporation, application of EU standards to design, and study of existing ice and fish processing factories in Hulhumale. The design standards required that the factory be self sufficient in terms of utilities and facilities such as power plant, water and ice plants.
Design concept and process:
Mspace provided schematic design and detailed designs for this project. The structure was proposed in concrete for construction cost effectiveness – steel and form panels to be used for walls for time and cost effectiveness. Steel cladding was proposed for the exterior panels for water and heat proofing, in addition to its aesthetic element as preferred by the client.
The layout of the facility includes:
Ground level: The fish processing factory with facilities for transporting fish in and out of the building using heavy vehicles.
Level 1 – Atoll Tuna’s management office and storage with an open office concept.
Level 2 – Accommodation for staff and visitors (dorm accommodation and private rooms, TV room and laundry) and staff cafeteria (semi-open dining area) plus prayer room
Level 3 – Terrace
Mspace was involved with the client in negotiations with the HDC in several stages of the design, to find an agreeable design solution for the problems arising due to inconsistencies between existing HDC guidelines and design requirements of EU’s fish processing factory standards.
Project Team:
– Mohamed Ishan Saeed (Architectural Design)
– Saeed Adam (Architectural Design)
– Abdulla Fazeen (Architectural Design)
– Adnan Ali (Structural Design)
Site Area:
Total Plot Area = 1500.00 SQM
Building foot print Area = 975.64 SQM
Total Floor Area = 2626.01 SQM
CLUB MED KANI – Dive Complex
The aim of the project was to improve the existing dive centre located at the arrival jetty of Club Med Kani, located on Kanifinolhu island, North Male’ atoll.
The dive centre consisted of:
- A two-storey workshop building located on rock-fill made of coral masonry walls, used as a workshop, storage, office for dive instructors and a compressor room.
- A guest building with lockers, shower, and storage facilities for nitrox tanks. It is one storey high with wooden walls built above water on wooden stilts.
M space provided architectural design, existing condition assessment and structural engineering works for the project.
Oceanic Villa – commercial/residential building
The proposed building is in Male’, Maldives, located at Fulooniya Magu, Maafanu District. The floors from ground up to 7th floor of the building is dedicated for commercial/office use and 8th and 9th floor dedicated for residential use. The floors from 5th to 7th has services planned such that at anytime, at client’s convenience, the floors could be converted to residential use.
The primary structure of the building will be constructed with reinforced concrete built on a raft foundation, which is one of the most appropriate type of foundations for medium rise buildings on sandy soil. Floor to floor height is approximately 3.0 meters and a basement will be constructed about three metres below existing ground level. It has a primary structure on the exterior inclined from 1st to 3rd floor level so that the space within the building is optimized. Structural main reinforcing steel will be grade 460 with mild steel grade 250. Concrete will be produced using imported coarse and fine aggregates and potable water to a grade minimum of C25.
The concept design, further detailing and engineering of the building has been done by M Space.
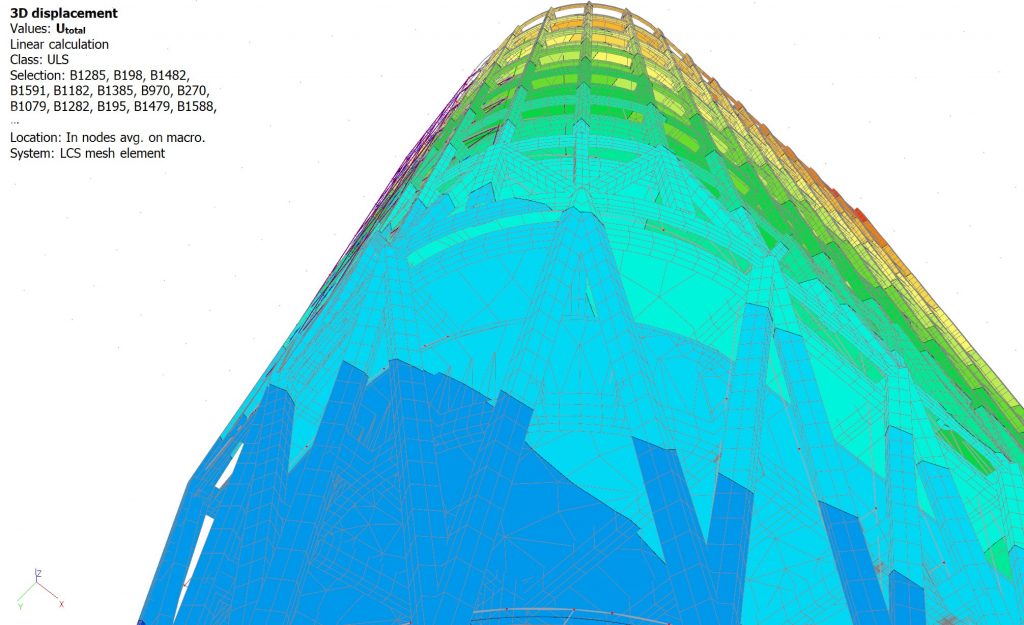
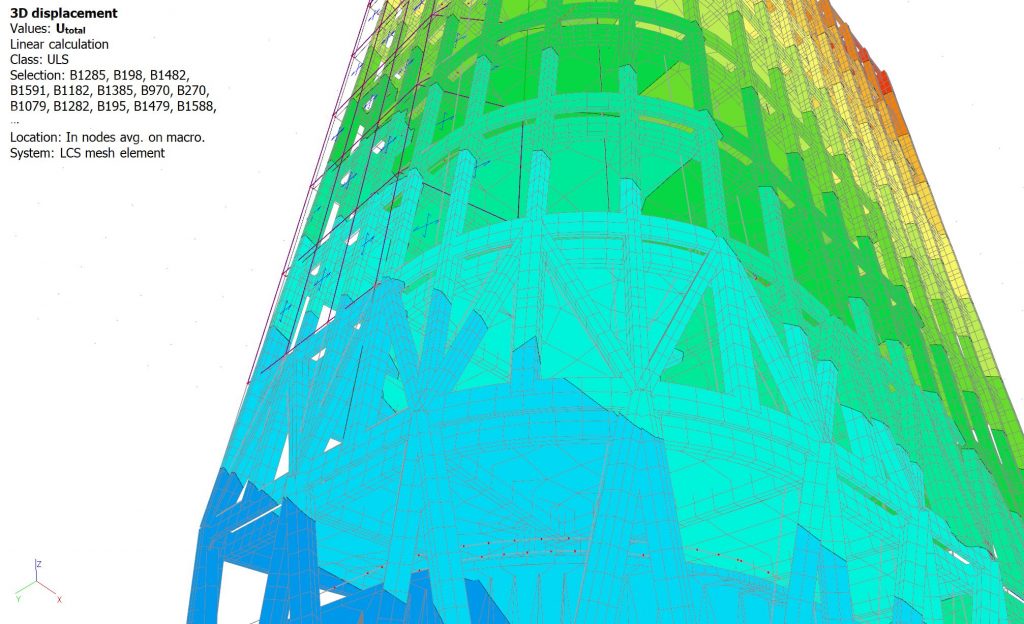
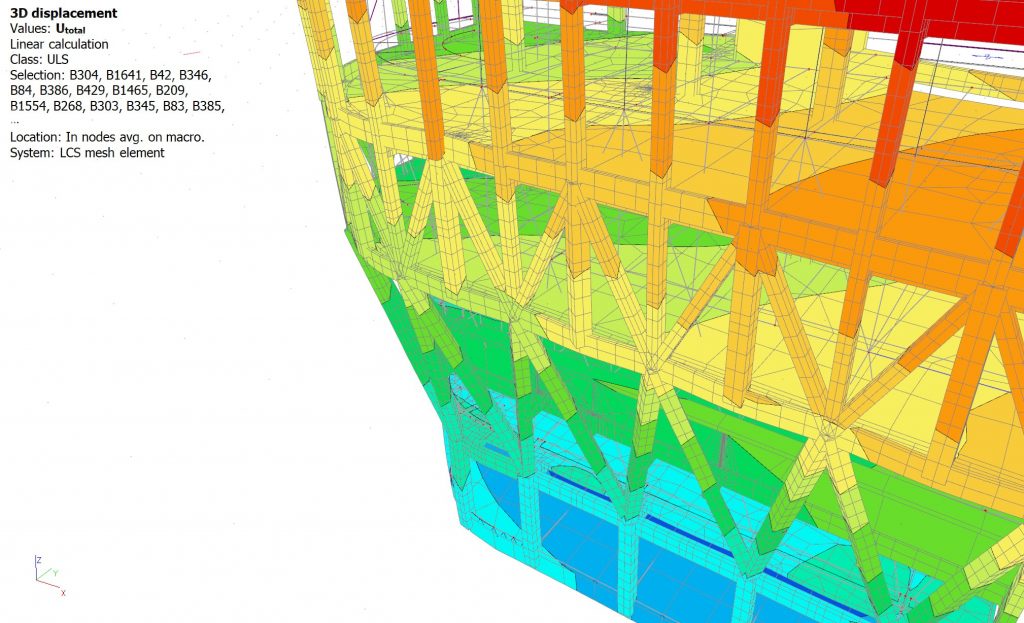
oBy farhad mohamedModelo »
Travel @ Pod
A concept prepared for a walk-in centre for travellers and visitors, located at the Male’ water front.
Concept note:
A pod shaped travel centre located at the ground floor of Cyprea building, Male’, as an extension to the travel/ticketing works done Cyprea Travel and other departments in the building. The space would consist of:
- A tourist information counter
- A travel desk
Proposed by Atollscape Architecture.
Architects’ team: Mohamed Ishan Saeed, Saeed Adam, Abdulla Fazeen
Research and Marketing Consultant: Ali Saeed
3D Technician: Madeeh Iqbal
Hulhumale, Lot no: 10996
Private residence at a beach front location in Hulhumale’.
The client required a 3 bedroom family home with an idea to incorporate passive cooling and ventilation systems in the design.
The house was designed around a ventilated courtyard with a staircase to access various rooms.
Team
Principal Architect: Mohamed Ishan Saeed
Project Team: Fazir Naseer, Abdulla Fazeen, Mohamed Nishath, Naffaz (3D CAD renders)
Structural Engineering: Mohamed Ahsan (Archeng)
Client
Dr. Ibrahim Nashid
Building Data
Height: 4.5 storey
Site Area: 140 sqm
KaniLanka Resort and Spa, Kalutara, Srilanka
KANILANKA
“The Sindbad Garden Hotel at Kalutatra was planned to complement the Sindbad Hotel,
occupying the end of a spit between a lagoon and the sea at the mouth of the Kalu Ganga River
and dating from the 1970s. In 1990 its owner, Aker Moosajee, commissioned Bawa’s friend Rico Tarawella,
a Swiss furniture maker, to supervise a refurbishment of the old hotel. Bawa tried to muscle in and the hotel’s
manager, Bawa’s old friend S.M.A Hameed, had to draw the line in the sand – Rico would be responsible for
the bedroom wings and Bawa for the main reception areas.”Geoffrey Bawa: The Complete Works, by David Robson
June of 2004; the Maldivian owners of the property, having run the hotel for a few years had decided to
upgrade the rooms with the extreme environment playing its part on the 25yr old structures. A recent
upgrade had been carried out under the guidance of Channa Daswatte, who had also added a brand new
Spa Complex beside the Kalu Ganga Lake.
Our view of the project was framed by the distinct difference of style and approach to the architectural design
found in the reception and public areas and that of the room wings. Where Bawa’s reception and public areas
were laid out on a simple 4.5 m grid with minimal fuss, the rooms had a very European approach with a
much more closed and introverted feel, and by this time felt almost sanatorium-like.
For the rooms our approach was to clean up lines of the furniture and materials as well as to lighten the interior
to allow daylight to flow in. The corridors and walkways were treated in a similar manner with additional lighting.
The public areas and reception were designed with a more boutique scale and Bawa’s genius with narrative
sequence through space, contracting and dramatic openings to framed views were evident.
Our approach with the public areas was to retain the essence of the architecture of Bawa while extending the existing narrative
to allow the more light and views from the reception. A major change was to reverse the aspect to the recpetion lounge
with a west wall opened up to offer views of the lake directly from the reception. This allowed the two office areas to be converted into
a boutique and library lounge. The choice and design of the flooring was key. The original design incorporated the local black stone “miris gal”
with a rough cut in various sizes throughout the public area. The tsunami in December of that year brought damage to the ground floor and
forced a complete removal of all existing flooring amongst other things.
A black granite was chosen and applied to the interior in various finishes, honed, flamed, tumbled and polished, this with the flow of the (Kalu Ganga) Black River adjacent to the site.
Timber decked islands were located to locate rest areas and lounges.
ALBA International Showroom
This is an interior specialist construction works project carried out for Alba International Pvt Ltd. at the ground floor of existing Cyprea office Building at Boduthakurufaanu Magu, Male’.
Certain parts of the existing floor were chipped/removed and an extension to the slab was constructed. Glass façade works, interior panels, ceiling, fixed shelves, finishing works, electrical, and lighting was designed as part of the interior works.
The design accommodated:
– 2 Sales Staff
– Pos system with counter
– Displays for selected products and information
– Lounge seating for customers
– Product reference materials and catalogues
M. Blue Stone development project
We are the project management consultant for Blue Stone development project, a 10 storey mixed-use building to be constructed using reinforced concrete with masonry walls, protected aluminium framed windows with glass and timber solid doors. The ground and first floors of the building will be used for commercial purposes, while the floors above second floor will be residential areas.
Project Management of 11 storey development at H. Millennia
Mspace is the project management consultant for Millennia development, an 11 storey mixed-use building that is constructed using reinforced concrete with masonry walls, protected aluminium framed windows with glass and timber solid doors. The first four floors of the building will be used as offices, while the floors above third floor will be residential areas with two apartments at each level.
Hulhumale’ Lot no. 10788
Six storey mixed residential and guest room building located in Hulhumale island.
The building consists of residential apartments at ground to 4th floor and guest rooms at 5th floor.
Our design team was responsible for the conceptual design and detailed designs.
Building Data
Plot area= 1400 sqft
No. of floors: 05
Residential and guest room
Roof Terrace
Design Team
Saeed Adam
Shaufa Mohamed Saeed
Ashraf Hameed (str. Eng.)
Client
Mr. Ahmed Riyaz
Velana Beach, Maafushi Island
Velana Beach is situated one of the well-known guest house island in the Maldives, Maafushi, at the south periphery of the island with 8 guest rooms, a restaurant/cafe’ and an open roof terrace.
Scope of work
Architectural design modification together with structural detailing, design consultation, construction supervision during construction and interior design consultation.
Initially this project was designed by Alaaf Pvt. Ltd, who also did the structural designs later during the architectural modification stage.
Project data
Plot Area: = 3000 sqft
No.of Guest Rooms: = 08nos.
Restaurant with cafe’
Roof terrace
Design Team
Saeed Adam
Shaufa M.Saeed
Ashraf Hameed (Alaaf Pvt.ltd) str.
Client
Think Associates Pvt Ltd.
Canopus Retreat
A 7 room guest house facing Cokes Surf Point at Thulusdhoo island, with a spa room and a restaurant at ground floor.
Main scope was to preparing architectural permission package drawing together with detailed design and interior design.
Guest bedrooms (1st & 2nd floor):
Main idea of the design was to create spacious rooms with large private balconies facing the sea/beach.
Restaurant and reception (ground floor):
The design connected the interior with the outdoor area of ground floor, providing large sliding doors at ground level with direct access from the beach.
Project details
Plot Area: = 2100 sqft
No.of rooms: = 07
Spa room
Restaurant
Design team
Saeed Adam
Shaufa M.Saeed
Ibrahim Imthiyaz
Madheeh Iqbal (3d rendering)
Client
Canopus Maldives
Dhilafushi Floating Hotel
Concept
The idea of drifting aimlessly across the wide-open ocean is encompassed within this totally unique concept of “Dhilafushi” the Floating Hotel. The name “dhila” is derived from the cuttle fish, which gives its buoyancy in the water. Dhilafushi are the last remaining of the cuttlefish which is often washed onto beaches or seen floating on the ocean.
The Dhilafushi Floating Hotel has 5 separate levels, each with its own distinctive identity and function. The hotel enables you to experience the clear blue seas of the Maldives, more fully, by encompassing the ambience of yachting with the functions of a fully operated hotel.
The Cyprea – Male’ waterfront Office Building
The Cyprea is a 9-storey office complex; architectural design done by Mooinc pvt ltd, structural design by Mr. Mohamed Ahsan (Hyarch pvt ltd) and mechanical and electrical done by Susil Weddikkara Associates (Sri Lanka). The project manager Civeng pvt ltd compiled an appropriate construction agreement based on information available at the time and managed the project to deliver on time as per quality standards specified by the designers and client. The design approach in this project was to engage with the client in programming the space to achieve an efficient spacial model for a very difficult, spatially restricted site on a prominent promenade in the middle of financial and commercial district of Male’.
Having arrived at an efficient spatial program, the approach was to design from inside out, the basic premise being to motivate and contribute to a healthy work environment for every individual. The result was the elimination of intermediate structure to achieve panoramic view and allow maximum day lighting. A ventilated brise soleil facade system was designed to negate excessive radiation and reduce air conditioning load. Intelligent system was incorporated into the lighting design to allow automated daylight compensation.
Civeng managed the project construction and delivered the project to the satisfaction of the architect as well to the client. Although the building footprint is small, the building had elements such as double layered glass facade its installation method was using a Halfen prefabricated pre-engineered channels. Glass used was tempered laminated to satisfy the safety requirements. Other features such as, fair face concree for aesthetic and maintenance, metal ceiling system with acoustic properties, raise floor for flexibility in use, central air-conditioning system for efficient cooling, lighting control system for energy efficiency, high speed lift for convenience, emergency generator for support in the breakdown situation, access control and cctv monitoring for security.
Building data
Height: 09 storey
Site Area: 1000 sqft
Boutique Guest House for Plumeria
Plumeria is a boutique guest house designed and developed by under the slogan “Affordable Luxury”, located in V. Thinadhoo, an inhabited island with a small local community surrounded with resort hotels, providing a huge potential for guest house tourism.
This luxury guest house has 21 airconditioned rooms, a swimming pool and an open terrace.
The main scope of work undertaken was architectural modification, interior design and detailed design of architectural and interior components.
Project data
Development Area = 5000 sqft
No. of Guest Rooms = 21
Swimming Pool
Roof Terrace
Restaurant
Design Team
Saeed Adam
Shaufa Mohamed Saeed
Client
Plumeria Hotels & Resorts
Proposed Resort in Fua Mulaku
The Project
The proposed site lies on the north western tip of the island of Fua Mulaku, Maldives, and covers an area of 52,000 sqm.
The requirement was for the site to hold 200 guest rooms and additional leisure and support facilites.
Site Analysis
The fact that Fua Mulaku occupies a whole atoll reef structure constitutes the unique geography and ecosystem of the island. The length of the site constitutes three characteristic strips.
The western side of the site is a large sand dune structure reaching heights of 4m above mean sea level. It is a very important natural protection system and a unique feature of the island.
A large area along the western front of the island constitutes a well preserved coconut grove.
The inner length of the site has been in use by local farmers for the cultivation of various crops sold locally and for export to Male’. As such the area is made up of mainly low vegetation.
Certain limitations on site exist in accommodating a self contained 200 bed resort on the site. While the preservation of the dune system is imperative, the coastal vegetation is equally important to the comfortable habitation of the site, especially for the purposes of leisure. On detailed analysis, a 200 bed development is seen as detrimental to the environmental sustainability of the site and will result in a congested site offering little comfort or relief to potential clients.
The following document takes this into consideration and aims to justify the reduction of the bed capacity to 120 beds.
Design Concept
The conceptual basis for the development is seen as “Fua Mulaku” itself, Its unique Geography and Culture. The island accommodates two large fresh water lakes (kulhi) and the substantial wetlands structures that constitute a unique island ecosystem.
The island is well known for its pre Islamic structures and its characteristic Veyo (public baths). Several important architectural precedents exist on the island ; Keydere Miskih, geh miskih both house Vevu wells and unique architectural features.
While the volume program for the site may not allow these traditional forms to be directly replicated on site, these elements are taken as inspiration in trying to evoke a “sense of place” that belongs to Fua Mulaku.
Two main types of accommodation have been designed: detached Villas that take the concept of the Vevu Structures on the island. The rooms are placed in a 90cm below ground level in a large whole in the ground. A flat roof is laid .5m above ground level to allow views from the housing behind, it also allows a sundeck on the roof under the coconut palms.
The bulk of the rooms (48) are contained in 4 blocks of 3 storey structures. Where these might have ended up being very imposing on the site, the emphasis is placed on designing a deep and layered structure for the blocks in order to reduce the scale and allow light to create a deeper texture and blend in with the site.
A circulation spine along the length of the site is placed strategically to house the back of house structures on the road side and create an interesting and eventful walkway structure. A set of “Follies” are placed along the way to the various main structures.
Team
Partners: Mohamed Ishan Saeed, Ahmed Ramie Rasheed, Mohamed Najee
Project Team: Eagan Badeeu (illustrations, digital painting), Ahmed Ramie Rasheed (3D CAD renders)
Structural Engineering: Mohamed Ahsan (Archeng)
Client
One & Half Degrees pvt ltd, Maldives
Project data
Height: 4 storey
Site Area: 52,000 sqm
Root Showroom and Office Building
This project involved architectural retrofitting of a 4 storey structure with terrace and interior design for offices on 1st 2nd and third floors for a 350 sqft. plot on Orchid Magu, Male’.
The Client is a leading tobacco and cigarette supplier, who wished to house a showroom at the ground floor (interior designed by outside agency).
Our scope included re engineering the facade design to incorporate their corporate branding while sticking to strict guidelines for tobacco advertising.
1st floor :
a. General storage
b. Humidified room for cigar storage (swedish cedar)
c. Wholesale counter for two sale persons
d. Tea room/pantry (to be housed under the half-landing of the stair)
2nd floor:
a. Meeting room for 6 pax ( to be a smoking room, with a display of key products)
b. Directors room (space for two directors with adequate space for visitors and clients)
c. Server room (to be housed under the stair landing)
3rd floor
a. Open plan office layout for 8 work compact work stations
b. Adequate provision for file storage
